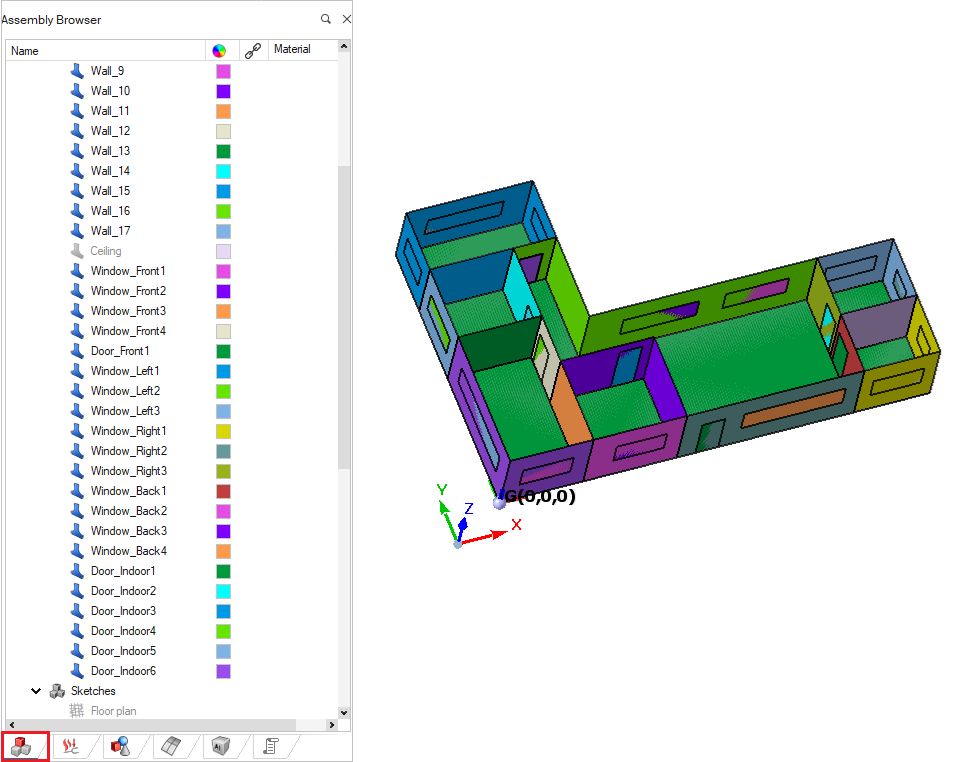Create the doors and windows of the building.
-
Create doors and windows.
-
On the Sketch tab, in the
Create group, click the
 New Sketch icon.
New Sketch icon.
-
Click on a face of the building where you want to place a
door/window.
-
Click the
 button if the location
is correct.
button if the location
is correct.
Tip: If the location is not correct, drag the Move tool to
the correct location.
-
On the Sketch tab, in the
Create group, click the
 Rectangles icon and create a rough outline of the
door or window.
Rectangles icon and create a rough outline of the
door or window.
-
On the Sketch tab, in the
Create group, click the
 Dimension icon and
specify the exact lengths for the rectangle.
Dimension icon and
specify the exact lengths for the rectangle.
-
In the Assembly Browser, rename the sketch using the right-click
context menu.
-
In the Assembly Browser, select all the doors and windows sketches,
click Floor, and from the right-click context
menu, click .
-
Repeat Step 1 for each window
and door to be added.

