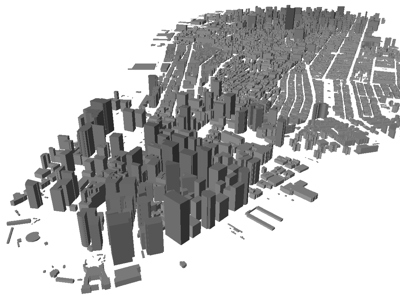Urban Buildings
Urban vector databases contain a description of all buildings and vegetation areas in an urban environment
The buildings are described by polygonal cylinders, for example, buildings with arbitrary
shapes can be used. Building databases offer the following features:
- Each polygon can have an arbitrary number of corners.
- At least three corners are required to define a valid polygon (building)s.
- Each building has a uniform height (polygonal cylinder). The height is either relative to the ground or absolute above sea level. Absolute height values require a topographical database additionally.
- Flat rooftops are used (horizontal planes).
- Only vertical walls (parallel to the z-axis) are allowed.
- Each building has a single set of material properties which are used for the whole building.
- The polygon of a building must not intersect itself.
- The polygon of a building might intersect other polygons (buildings).
- The polygon of a building might intersect other polygons (buildings).
The following picture shows a part of New York:

Generation and Conversion
Urban vector buildings can be generated and converted with the WallMan software.