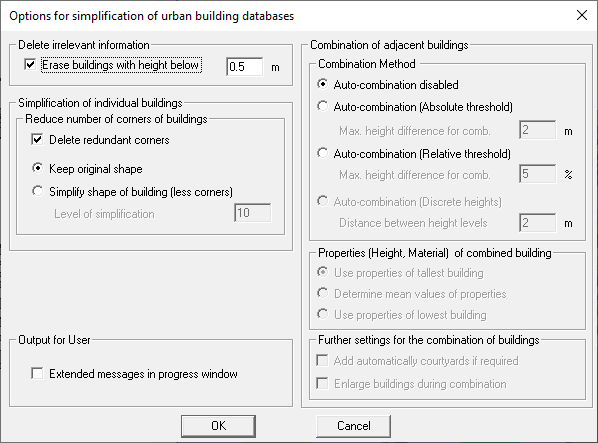Simplification of Objects in an Urban Database

Erase buildings with height below threshold
By using this feature irrelevant information of the building database is deleted. The user can specify a threshold in meters and all buildings with heights below this threshold will be erased (except the corresponding building is defined as courtyard).
Simplification of an individual building (reducing the number of corners)
If multiple corners of a building are almost in a line, the redundant corners on the
line can be removed. This is done with a tolerance of 0.2 meters according to the
feature Delete redundant corners
. Additionally, the reduction of building corners
can be done in the same way using higher tolerances. For this purpose, use the option
Simplify shape of buildings (less corners) and the parameter
level of simplification to define the degree of simplification. Positive integer values
are accepted for this parameter.

The simplification reduces the accuracy of the building database. Degrees of 10 and 20 are not critical. Table 1 shows the effect on the accuracy. The predictions were averaged over the whole prediction area.
| Simplification Degree | Corners per Building | Computation Time [s] | Average Difference[dB] |
|---|---|---|---|
| 0 | 13.8 | 330 | 0 |
| 10 | 10.3 | 220 | 2.59 |
| 20 | 9.1 | 190 | 3.25 |
| 30 | 8.1 | 170 | 3.87 |
| 40 | 6.9 | 90 | 4.05 |
The multiple runs of this simplification feature are also possible but this is not
recommended. We rather recommend doing one simplification run with a higher value for
the level of simplification
.
Due to the simplification, it is also possible that the walls of adjacent buildings (or included buildings) intersect each other. As the overlapping of buildings is allowed within WallMan this will not lead to any problems.
Combination of adjacent buildings
Besides the simplification of the shape of individual buildings (reduction of the number
of corners), it is also possible to reduce the number of buildings by utilizing the
feature Combination of adjacent buildings
.
The used algorithm scans the database for buildings which have walls in common or walls that are very close to each other. The criterion for the combination of the considered buildings is their height difference. Therefore, either an absolute value for the height difference (in meters) or a relative height difference (percentage with respect to the tallest building) is evaluated. Typical values are 2 meters concerning the maximal height difference or 5 % concerning the relative height difference. There are also different ways how to determine the properties (height, material properties) of the combined (resulting) building.
This combination method is an efficient approach to reduce the complexity of the building database (and therefore to save pre-processing time) while preserving the general building structure. The next Buildings before and after the combination of adjacent buildings
