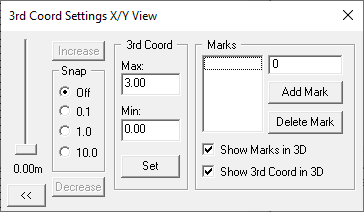Drawing a Floor
Define the floor of the building. The concrete floor should be large enough to be underneath the entire building, and includes an outdoor sitting area.
-
Verify that the X/Y window is active, or activate it by
clicking in it.
The X/Y symbol in the top-left of the window is red when the window is active.
-
Confirm that the third coordinate (Z value) is at 0 m using one of the
following workflows:
- On the View toolbar, click the
 3rd Coordinate Settings icon.
3rd Coordinate Settings icon. - On the Display menu, click
Show 3rd Coord Dialog.
Figure 1. The 3rd Coord Settings X/Y View dialog. 
- On the View toolbar, click the
- On the Edit menu, click Default Values.
-
Specify the material properties for the floor.
- Under Material Properties, from the Material Properties of new Walls drop-down list, select Concrete; thickness: 20 cm.
- Click OK to close the Default Values for New Objects dialog.
-
Create the floor in the X/Y window using one of the following workflows:
- On the Objects menu, click .
- On the Objects toolbar, click the
 Add Rectangular Objects icon.
Add Rectangular Objects icon. - Press F8 to use the keyboard shortcut.
- Click twice in the 2D view to specify a corner.
- Click again in the 2D view to specify the last corner.
-
Exit the draw mode using one of the following workflows:
- On the Objects menu, click .
- On the Objects toolbar, click
the
 Select Object icon.
Select Object icon. - Press F10 to use the keyboard shortcut.