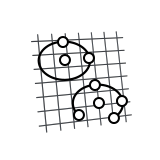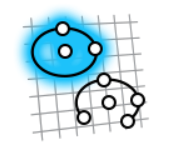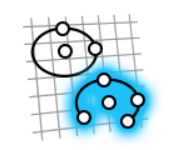Ellipses
Sketch and edit an ellipse or an elliptical arc.
Sketch an Ellipse or an Elliptical Arc
- On the ribbon, click the Sketching tab.
-
Click one of the Ellipses icons.

-
Set the sketch plane:
- Click one of the default sketch planes: Top, Front, or Right.
- Click the planar face of an object.
-
Sketch an ellipse or elliptical arc:
To sketch this Do this Ellipse 
- Drag to define the center and the first axis, and then click to define the second axis.
- Click to define the center, click to define the first axis, and then click to define the second axis.
Elliptical Arc 
- Drag to define the center and the first axis, click to define the second axis, and then click twice to define the start point and the end points.
- Click to define the center, click to define the first axis, click to define the second axis, and then click twice to define the start point and the end point.
- Right-click and mouse through the check mark to exit, or double-right-click.
Edit an Ellipse or an Elliptical Arc
Reposition, resize, or apply a sketch constraint.
- Double-click the ellipse to enter edit mode.
-
Edit the ellipse:
To Do this Note Reposition the center or an end point - Drag the point.
- Click the point, and then type the X, Y, and Z coordinates.
When you reposition the center, the end points are temporarily locked in place. When you modify one end point, the other end point is temporarily locked in place.
Select the chain or endpoints - Select one or more sketch curves.
- Right-click the selection, and then select Select the chain or Select the endpoints.
Cut, copy, or paste the sketch curve - Select one or more sketch curves.
- Right-click the selection, and then select Cut, Copy, Paste, or Paste without constraints.
Apply a sketch constraint Click the sketch curve, and then select a sketch constraint on the microdialog. To hide constraints, right-click, and then deselect Show constraints. Convert a sketch curve into construction geometry Click the sketch curve, and then select Construction. Construction geometry is used as a reference to line up or define other geometry. To hide construction geometry, right-click, and then deselect Show construction geometry.
Hide dimensions Right-click, and then deselect Show dimensions. - Right-click and mouse through the check mark to exit, or double-right-click.