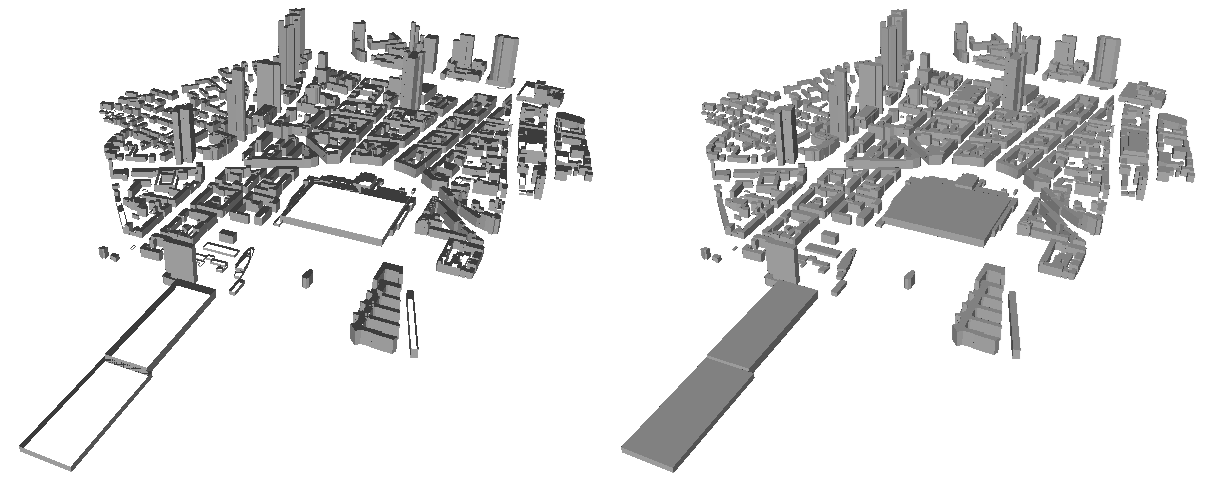Settings Applying to Urban Mode Only
- Display Relative Coordinates
-
When an urban database is stored, the coordinates of the lower-left corner of the built-up area are stored as an offset. This offset is also separately stored in the ASCII .oda file.
The coordinates in the database are processed as coordinates relative to this point. Normally, the absolute coordinates are displayed in the WallMan status bar. If the user wants to see the relative coordinates, he can use this option.
- Display Walls of Imported Buildings
- In the urban mode, buildings can be imported from indoor databases using the Import Indoor Database command. This option specifies whether the walls inside these imported buildings are displayed.
- Display Roofs and Ground Planes of Urban Buildings in 3D View
-
Normally, a building should be viewed with roofs displayed. However, if roofs are displayed, defined courtyards are not visible anymore. Therefore, the default value is that the roofs and the ground plans are not displayed, as this display type shows more information.
For printout purposes, it is recommended to activate the function.Figure 1. Display with and without roofs and ground planes. 
- Display Buildings only if Higher than Current Z-Coordinate
- In the urban mode, the current Z-coordinate represents the height that is assigned to new objects. If the option is selected in the settings, only the buildings that have at least the same height as the current Z-coordinate are displayed. Horizontal plates are displayed in this mode only if they are located within the current Z-plane considering their thickness.