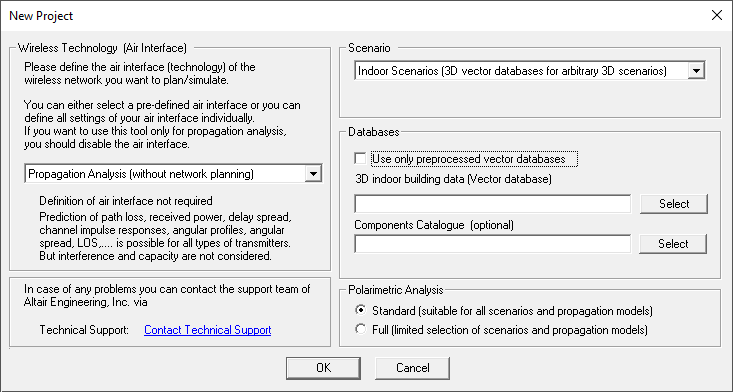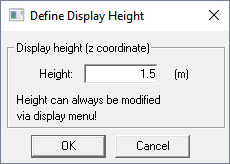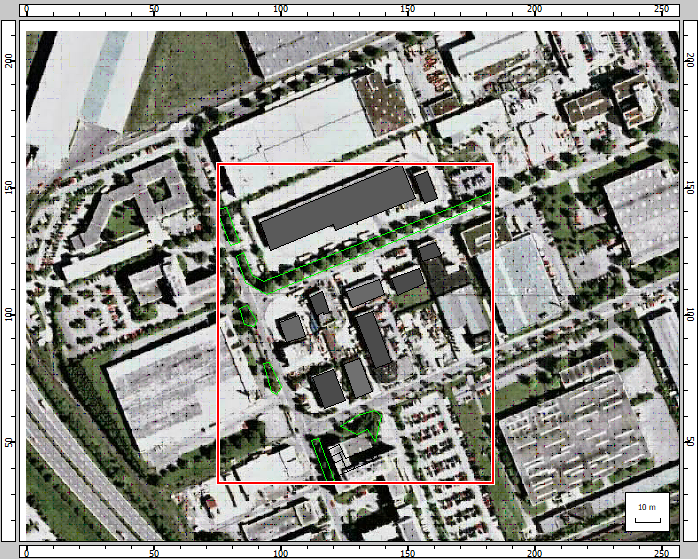Creating a New Project
Load the hybrid urban/indoor building database that was created in WallMan.
-
On the File menu, click New
Project.
The New Project dialog is displayed.
Figure 1. The New Project dialog. 
- Under Scenario, from the drop-down list, select Urban Scenario (vector data for urban buildings and pixel topo data).
- Under Databases, in the 3D building data (Vector database) field, browse to Office_Park.odb1.
- Under Polarimetric Analysis, select Standard (suitable for all scenarios and propagation models).
- Click OK to close the New Project dialog.
-
Browse to the location of the file,
UrbanArea.jpg2
and click Open.
The Define Display Height dialog is displayed.
Figure 2. The Define display Height dialog. 
-
In the Height field, use the default value of
1.5 m.
Note: This value is used only to specify the display height. This value has no impact on the height at which the prediction results are calculated.
-
Click OK to close the Define Display
Height dialog.
The office park is displayed.
Figure 3. A top view of the office park. 
Note: The red rectangle indicates the extent of the computational domain.
1 Project2_Hybrid_Urban_Indoor_Scenario\Database\Office_Park.odb
2 Project2_Hybrid_Urban_Indoor_Scenario\Database\UrbanArea.jpg