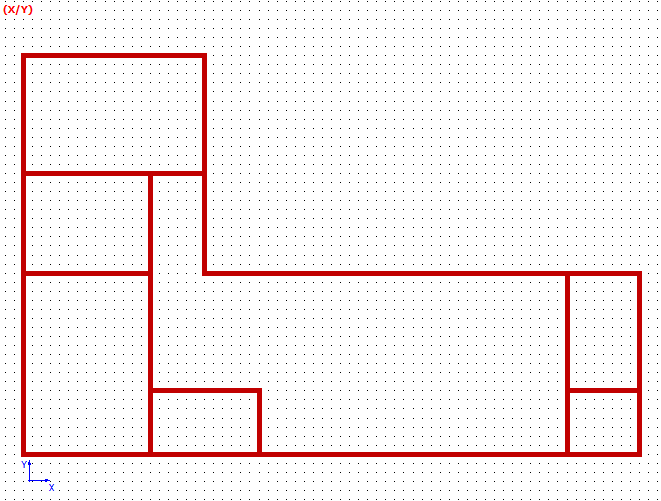Drawing the Interior Walls
Define the interior walls of the building.
-
Verify that the X/Y window is active, or activate it by
clicking in it.
The X/Y symbol in the top-left of the window is red when the window is active.
-
Create the interior walls in the X/Y window using one of
the following workflows:
- On the Objects menu, click .
- On the Objects toolbar, click
the
 Add Objects Orthogonal icon.
Add Objects Orthogonal icon. - Press F9 to use the keyboard shortcut.
Note: This tool creates a rectangle that is right-angled to the current projection plane. The rectangle is a line in the 2D view. - Click twice in the X/Y window to specify the start point of the interior wall.
-
Click again to specify the end point of the interior wall.
Figure 1. View of the model in the XY plane (top view) showing the outer and interior walls. 
Note: The interior walls are created and consist of brick with a height of 3m.